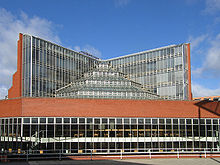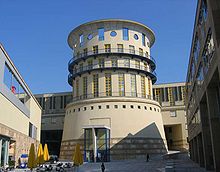James Stirling (architect)
|
|
This article is missing citations or needs footnotes. Please help add inline citations to guard against copyright violations and factual inaccuracies. (November 2007) |
| Sir James Frazer Stirling | |
|---|---|
 History Faculty Library, Cambridge, 1968 |
|
| Born | 22 April 1926 Glasgow |
| Died | 25 June 1992 (aged 66) London |
| Awards | Alvar Aalto Medal, 1977 RIBA Royal Gold Medal, 1980 Pritzker Prize, 1981 |
| Work | |
| Buildings | Andrew Melville Hall, St Andrews, 1960 Engineering Building, Leicester, 1963 History Faculty Library, Cambridge, UK, 1967 Neue Staatsgalerie, Stuttgart, 1983 Clore Gallery, London, 1987 |
Sir James Frazer Stirling FRIBA (22 April 1926 in Glasgow – 25 June 1992 in London) was a British architect considered to be among the most important and influential architects of the second half of the 20th century. He is perhaps best known as one of a number of young architects who from the 1950s on questioned and subverted the compositional and theoretical precepts of the first Modern Movement. Stirling's development of an agitated, mannered reinterpretation of those precepts – much influenced by his friend and teacher, the important architectural theorist and urbanist Colin Rowe – introduced an eclectic spirit that allowed him to plunder the whole sweep of architectural history as a source of compositional inspiration, from ancient Rome and the Baroque, to the many manifestations of the modern period, from Frank Lloyd Wright to Alvar Aalto. His success lay in his ability to incorporate these encyclopaedic references subtly, within a strong and muscular, very decisive architecture of strong, confident gestures that aimed to remake urban form.
Contents |
Life and work


After wartime service, Stirling studied architecture from 1945 until 1950 at the University of Liverpool, where Colin Rowe was his teacher. In 1956 he and James Gowan left their positions as assistants with the firm of Lyons, Israel, and Ellis to set up a practice as Stirling and Gowan. Their first built project - the 'Flats at Ham Common' (1955–58) - was regarded as a landmark in the development of 'brutalist' residential architecture, although this was a description both architects rejected. The best-known result of Stirling & Gowan's collaboration is the Department of Engineering at the University of Leicester (1959–63), noted for its technological and geometric character, marked by the use of three-dimensional drawings based on axonometric projection seen either from above (in a bird's eye view) or below (in a worm's eye view).
In 1963 Stirling and Gowan separated; Stirling then set up on his own, taking with him the office assistant Michael Wilford (who provided invaluable administrative help and later became a partner). From that point on the design task, which had previously been shared between Stirling and Gowan, remained very much under the control of Stirling, assisted by hand-picked helpers. Stirling oversaw two projects which confirmed his credentials as a leading British architect - the History Faculty Library at the University of Cambridge and the Florey Building accommodation block for The Queen's College, Oxford. He also completed a training centre for Olivetti in Haslemere, Surrey and housing for the University of St Andrews both of which made prominent use of re-fabricated elements, GRP for Olivetti and pre-cast concrete panels at St Andrews.
During the 1970s, Stirling's architectural language began to change as the scale of his projects moved from small and not very profitable to very large, as Stirling's architecture became more overtly neoclassical, though it remained deeply imbued with his powerful revised modernism. This produced a wave of dramatically spare, large-scale urban projects, most notably three important museum projects in Germany (for Düsseldorf, Cologne, and Stuttgart). These projects of the 1970s show him at the zenith of his mature style. Winning the design competition for the Stuttgart project – the Neue Staatsgalerie – he loaded its powerful basic concept with a large number of architectural amusements and decorative allusions, which led many to see it as an example of postmodernism – a label which then stuck, but which he himself rejected. In 1981, he was awarded the renowned Pritzker Prize.[1] After the Staatsgalerie, Stirling received a series of important commissions in England – the Clore Gallery for the Turner Collection at the Tate Britain, London (1980–87), the Tate Liverpool (1984), and No 1 Poultry in London (1986). This work revealed a particular interest in public space, and the meanings that façades and building masses can assume in a constrained urban context.[2]
The last buildings to be completed while Stirling was still alive were a series comprising the B.Braun Headquarters in Melsungen Germany completed in 1992. This complex and other late projects were acknowledeged by critics as the possible beginning of a potentially important departure in Stirlings's work, cut short by his premature death. His sudden passing was considered a great tragedy for architecture; the Italian architect and critic Vittorio Gregotti wrote in "Casabella" magazine that "from now on, everything will be more difficult".
Just before his death he was given a knighthood (1992) which as a rebellious spirit, he only accepted with reluctance on the grounds that "it might be good for the office". In accordance with his wishes, his ashes are buried near to his memorial in the narthex at Christ Church Spitalfields
After the death of Stirling in 1992, Michael Wilford who had worked with him since 1960 and became a partner in 1971 continued the practice completing the work that remained in the pipeline and had been left by Stirling at various stages of development. Various buildings completed thereafter and often carelessly attributed to Stirling, such the State University of Music and Performing Arts Stuttgart, 1993–1994, or No 1 Poultry in London, were in fact completed and built by Wilford and his assistants. Michael Wilford continues to practise with his partner Manuel Schupp in Stuttgart under the title Wilford Schupp Architekten. The complete Stirling/Wilford office archive was sold to the Canadian Centre for Architecture in Montréal. The Stirling Prize, a British annual prize for architecture since 1996, was named after him.
The cultural depth and richness of Stirling's work attracted the attention of all the major world critics and theoreticians, from Peter Eisenman to Charles Jencks, and the literature examining his architecture is vast. For those seriously interested, the best starting point for further study is the two published books of his complete works. These two books chronologically cover every project and emphasize the visual, with thousands of very carefully reproduced photographs, drawings, and models.
As part of the world-wide expansion of Stirling's practice beginning in the 1970s, he completed four significant buildings in the U.S., all university structures that exhibit inventive responses to their existing campus settings: an addition for the Rice University School of Architecture in Houston, Texas; the Arthur M. Sackler Museum at Harvard University (an addition to the Fogg Museum) in Cambridge, Massachusetts; the Schwartz Center for the Performing Arts at Cornell University in Ithaca, New York; and the Biological Sciences Library at the University of California, Irvine.
Selected projects
- 1958 London: Flats at Ham Common (with James Gowan)
- 1959 Leicester University: Faculty of Engineering (with James Gowan)
- 1961 London: Camberwell School Assembly Hall
- 1964 St Andrews University: Andrew Melville Hall of Residence
- 1968 Cambridge University: Faculty of History
- 1971 Oxford University: The Queens' College, Florey Building
- 1972 Haslemere, Surrey: Training Centre for Olivetti (extension)
- 1976 Runcorn: social housing (demolished)
- 1981 Berlin: Wissenschaftszentrum (Social Science Research campus)
- 1984 Stuttgart: Staatsgalerie
- 1984 Cambridge Massachusetts: Harvard University, Fogg Museum Sackler Galleries (extension)
- 1987 London: Tate Britain, Clore Galleries (extension)
- 1989 Paris: Bibliothèque de France (unsuccessful competition entry)
- 1997 London: offices and retail at No 1 Poultry, London EC3 (completed posthumously)
Bibliography
- James Stirling: Buildings and Projects 1950–1974 (1975) Verlag Gerd Hatje (edited and designed by Léon Krier)
- Big Jim – The Life and Work of James Stirling Mark Girouard, London,1998
- James Stirling, Michael Wilford and Associates: Buildings and Projects 1975–1992 (1994) Verlag Gerd Hatje, Stuttgart/Thames and Hudson, London (edited and designed by Thomas Muirhead)
References
- ^ Pritzker Prize announcemet April 15, 1981, retrieved 24-10-2009
- ^ James Stirling archive at the Canadian Centre for Architecture, retrieved 2009-10-24
External links
- James Stirling on the Pritzker Prize website
- James Stirling archive at the Canadian Centre for Architecture
|
|||||

